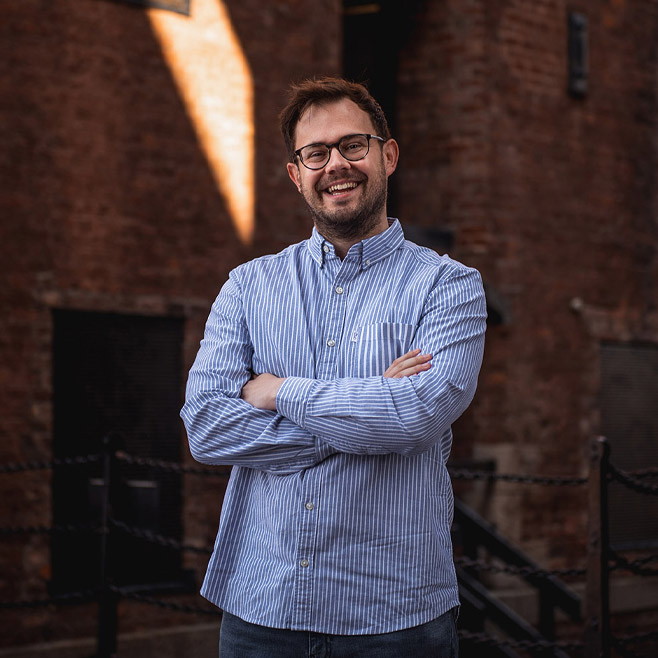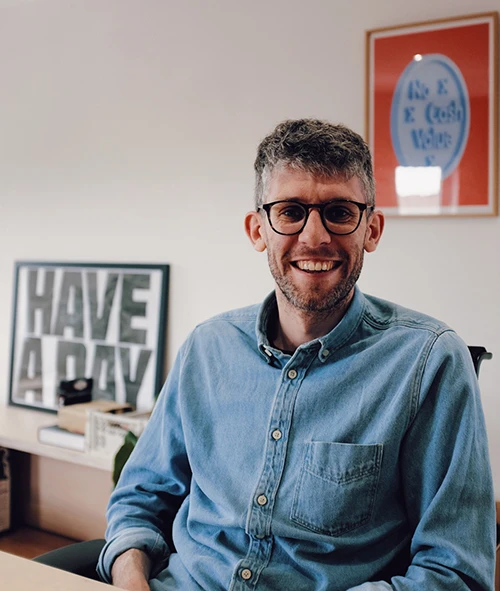Archviz Course | Complete Guide to V-Ray for 3ds Max
Unlock the full potential of V-Ray for 3ds Max with this hands-on, architectural visualisation course built around Richard Meier's renowned Saltzman House. Designed for aspiring and practising architects, 3D artists, and visualisers, this in-depth training teaches you how to create stunning, photorealistic renders for both interior and exterior scenes using industry-standard tools and techniques.
- 6+ hours of premium content
- 12 step-by-step video lessons
- Future updates included
About this course
At the heart of the course is the Saltzman House – a modernist icon that serves as a perfect canvas for learning advanced rendering. You'll begin by setting up your project from scratch, learning how to import and organise geometry, establish a clear lighting strategy, and prepare your camera views for visual impact.
This intensive V-Ray for 3ds Max course develops your expertise in professional architectural visualization through the iconic Saltzman House project. You'll master the complete pipeline from initial project setup through to portfolio-ready final imagery, learning industry-standard techniques used by top visualization studios worldwide.
The Saltzman House serves as the perfect learning vehicle for understanding sophisticated lighting design, material authenticity, and composition principles that communicate architectural design intent. Through detailed exploration of modernist architecture, you'll develop skills in showcasing geometric purity, spatial relationships, and material quality.
Advanced workflow techniques include scene optimization, asset management, and rendering strategies that balance quality with production efficiency. The course covers both technical rendering knowledge and artistic composition skills, ensuring your visualizations communicate design intent while meeting professional presentation standards.
By completion, you'll possess the skills to produce visualization work that meets the demanding standards of high-end architectural practice. These techniques apply directly to luxury residential projects, commercial developments, and competition submissions where exceptional visualization quality can differentiate your work in the competitive architecture market.
What will you learn?
Loading lesson previews...
This course will turn you into:
A professional visualization artist
Master the complete V-Ray for 3ds Max pipeline through the iconic Saltzman House project. Learn industry-standard techniques used by top visualization studios to create portfolio-quality renders that meet professional architectural presentation standards.
A lighting and composition expert
Develop sophisticated understanding of photorealistic lighting systems, camera composition, and atmospheric effects. Learn to create compelling visual narratives that communicate architectural design intent with clarity and emotional impact.
An efficient workflow strategist
Optimize your rendering process from initial project setup through final post-production. Master file organization, asset management, and rendering optimization techniques that maximize quality while minimizing production time.
Syllabus
Kick off the course with a clear, fast-tracked introduction designed to get you up and running quickly—without skipping the essentials. Learn why 3ds Max is the ideal platform for V-Ray rendering, and dive into the iconic Saltzman House by Richard Meier, which sets the scene for everything you'll build in the course.
In this lesson, you'll start shaping the visual atmosphere of your scene. Learn how to introduce lighting to test your early render setup, while also importing and managing landscape geometry efficiently. Discover the importance of grouping by material, tips for importing from external modelling programs.
In this lesson, you'll take your scene to the next level by adding rich materiality using the powerful Cosmos Browser. Learn how to search, select, and apply high-quality materials like grass, concrete, and gravel with precision. You'll also gain insight into proper texture mapping.
This lesson dives into the essentials of material creation in V-Ray, focusing on simplicity and effectiveness for architectural visualisation. You'll learn how to create and apply physical V-Ray materials with confidence, using the right tools and settings for believable results.
Bring your scenes to life with the magic of scatter tools. In this lesson, you'll learn how to quickly and intelligently populate your exterior environment—adding trees, plants, and other natural elements that give depth and realism to your renders.
In this lesson, we shift focus to the interior—fine-tuning your 3D model and dressing spaces with realistic assets. Learn how to identify and correct model inconsistencies, then populate the scene using a mix of in-built and third-party elements for that lived-in, professional look.
Now it's time to push your visuals from good to great. In this lesson, you'll learn the subtle but critical refinements that elevate an exterior render—drawing from professional precedents and industry-leading CGI studios for inspiration.
This lesson focuses on enhancing your interior visuals through thoughtful composition and realistic furnishing. Learn how to fine-tune lighting and white balance, then populate your space with carefully selected assets from Chaos Cosmos.
It's time to hit render—but not before fine-tuning every last detail. This lesson focuses on optimising your render settings for clarity, speed, and quality, while also revisiting your scene with a critical eye. From camera tweaks to better vegetation choices, you'll learn how small adjustments make a big visual impact.
With your renders complete, it's time to elevate them through post-production. In this lesson, you'll step into Photoshop to refine lighting, boost contrast, correct colours, and add subtle enhancements that bring your visuals to life.
Step into the world of animated visuals by learning how to create smooth, cinematic camera movements. This lesson shows you how to set up and animate cameras in 3ds Max—perfect for architectural flythroughs that bring your projects to life.
This final lesson is your chance to explore powerful V-Ray tools we didn't cover in the main scene, perfect for rounding out your skillset. Working in a simplified environment for quick testing, you'll dive into features like V-Ray Fur, displacement for deep surface detail, god rays and advanced material options.

Meet your instructor
Adam Morgan
Architectural Director
ThreeForm Architects
Hi, I'm Adam. I am the founder and director of ThreeForm Architects, a team of architects and artists in Liverpool, UK. The office is experienced in a wide range of building types and procurement routes, successfully winning projects with contract values of up to £20 million. We work for a broad spectrum of public and private sector clients across the country.
What our members are saying





Frequently Asked Questions
ArchAdemia Support
How can we help?