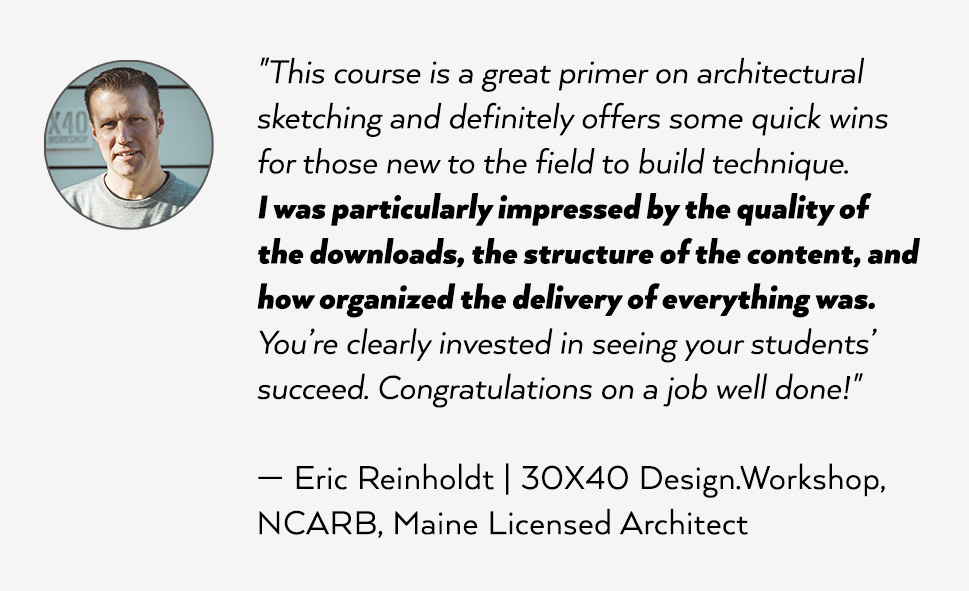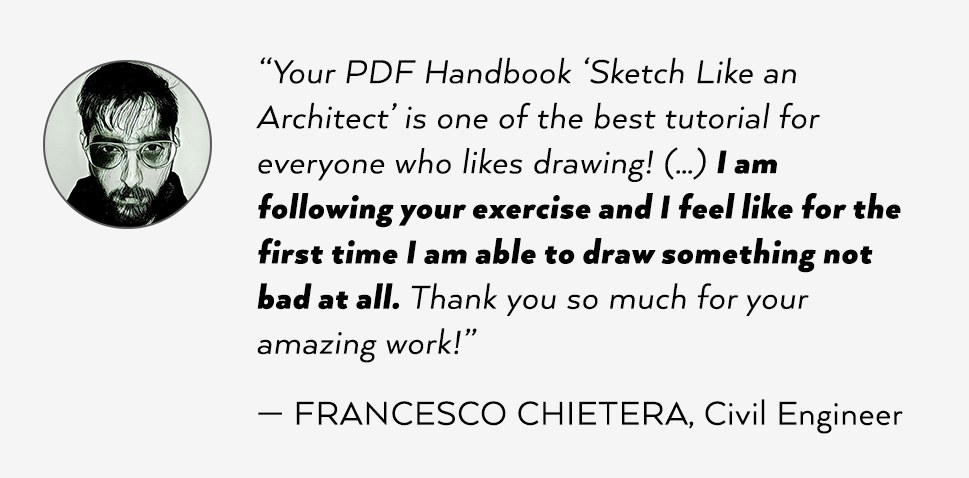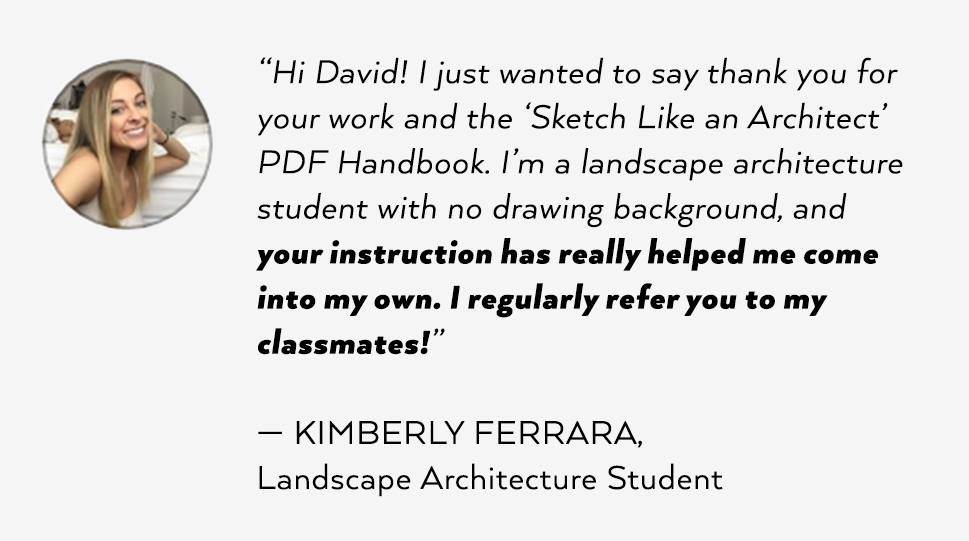Hand Drawing Course | How to Sketch Like an Architect
In architectural design, the ability to hand draw and sketch is an essential language of creativity and expression that connects architects to their design process in ways digital tools cannot replicate. ArchAdemia offers this comprehensive online course designed to systematically hone your hand drawing skills, transforming your conceptual ideas into tangible artistry that communicates spatial understanding and design intent with authentic expression.
- 1hr + 117-page e-book
- 11 step-by-step lessons
- Future updates included
About this course
Central to this course experience is the exclusive 117-page e-book, "Sketch like an Architect," which serves as both comprehensive reference and practical workbook throughout your learning journey. This professionally designed e-book is more than just an instructional guide; it's a complete roadmap through the art of architectural sketching, offering a proven methodology for enhancing your drawing skills through over 40 essential tips and professional techniques. These insights are systematically distilled into easy-to-understand segments with practical exercises, ensuring learners of all skill levels can grasp fundamental concepts and apply advanced techniques effectively to their own architectural design practice.
This essential hand drawing course develops your expertise in fundamental architectural sketching techniques that form the foundation of design thinking and spatial communication. Through systematic exploration of line quality, perspective construction, and spatial representation, you'll master the traditional skills that enhance both conceptual development and client communication while supporting digital design workflows.
The curriculum emphasizes practical application of perspective drawing principles including accurate one-point and two-point perspective construction, rapid spatial visualization techniques, and effective viewpoint selection that enables quick design iteration. You'll develop expertise in populating architectural drawings with people, vegetation, and environmental details that communicate human scale and spatial experience.
Advanced techniques include composition strategies for compelling architectural narratives, atmospheric perspective methods, and detail integration approaches that transform technical drawings into engaging visual stories. The course includes the comprehensive 117-page "Sketch Like an Architect" e-book with over 40 professional tips and specialized practice worksheets.
These fundamental drawing skills remain essential for contemporary architectural practice where immediate visual communication and design thinking capabilities can distinguish exceptional architects. The techniques learned apply directly to conceptual design development, client communication, and design presentation where authentic hand drawing skills enhance credibility and support rapid idea exploration that digital tools cannot replicate.
What will you learn?
Loading lesson previews...
This course will turn you into:
A confident hand drawing specialist
Master fundamental drawing techniques including line quality, perspective construction, and spatial representation that form the foundation of architectural communication. Learn to develop consistent linework, understand proportional relationships, and create convincing three-dimensional representations using only pen and paper—skills that enhance both conceptual thinking and client communication.
A perspective drawing coordinator
Develop expertise in creating accurate one-point, two-point, and complex perspective drawings that effectively communicate architectural spaces and design concepts. Learn techniques for rapid perspective construction, spatial depth creation, and viewpoint selection that enable quick design iteration and effective presentation of architectural ideas in both professional and academic contexts.
A visual storytelling professional
Gain skills in populating architectural drawings with people, vegetation, shadows, and environmental details that bring spaces to life and communicate human scale and experience. Learn composition principles, atmospheric perspective techniques, and detail integration methods that transform technical drawings into compelling narratives that engage viewers and communicate design intent effectively.



Syllabus
A quick introduction from David to talk you through what the course entails, who it's for and what you'll get from it. Download the handbook and worksheets from the download tab below.
Download David's best selling book 'Sketch Like an Architect' to both learn from and use to follow along with the course.
In the first step of the drawing process, we teach you all about proper hand drawn line work and creating 2d objects. The lesson finishes with a study on a city skyline.
The next lesson of the course explains the basics rules of perspective. Key components of a perspective drawing, top tips, and bad habits to avoid are all covered here to build a solid foundation for your drawing skills.
Textures, shadows, and materials are up next in lesson 4. This class covers all you need to know on adding depth and realism to your drawings to bring them to life. We show you some working examples on how to create your own accurate shadows and textures, finishing the lesson with a detailed perspective.
Populating your drawings with people is a great way to bring a sense of scale to your drawings. In this lesson we give you a few quick ways to add figures to your perspectives and how to use correct anatomical proportions for convincing drawings every time!
Building on the previous lesson, another great way to breathe life into your drawings is by adding trees, bushes, and other forms of vegetation. It's a tricky one to get right, but we've got you covered with this detailed lesson on how to draw vegetation and how to correctly work them into your perspective drawings.
In this final step of the process, we bring all the previous teachings together into a set of awesome perspective sketches. With the details covered in previous classes under out belt, we provide a way of looking at the bigger picture in this lesson, including composition, depth, and focal points.
In the last video of the main section of the course, we invite you to share your work by tagging us and we'll be sure to provide feedback to help with the progression of your newfound skill. Keep sketching, keep practicing and don't worry about those imperfections — they're what make your drawings unique to you!
The bonus lessons show you a full workflow of how David has created some of his fantastic drawings. The first one is how the cover sketch of the book is created. Sit back, relax, and watch how the master does it. Here, you'll learn his full process and understand how to apply it to your own projects.
Do you ever wonder how to draw tall buildings effectively? In this lesson we provide another full process video on how to create vertical 2-point perspectives to showcase how to draw towers, skyscrapers, and similar tall buildings.
To bring the course to a close, we show you something less architectural, but no less important. The open chest drawing technique demonstrates how to draw objects on various angles, adjusting your mindset and skillset to a place where you can draw almost anything in perspective form. This workflow video also shows to add shadow to a complex object.
This video explains a process of shading in perspective for an interior scenario. A bulb is considered as a light source in this case, having its plan position close to our object.
This video follows up on the previous one and demonstrates a process of shading in perspective with a scene lit by the Sun. Because of the great distance of the Sun, its plan position is considered to be on the Horizon Line, creating its own Vanishing point.
This video demonstrates a process of constructing a perspective view based on a floor plan of an object and the known viewing distance.

Meet your instructor
David Drazil
Architect | Author | Teacher
Sketch Like an Architect
Hi, I'm David. I help architects, designers, and aspiring sketchers improve their traditional and digital drawing skills to better present their ideas and observations with clarity and confidence. In today's technology-focused design world, we sometimes forget how such simple tools as pen and paper can fundamentally help us brainstorm and communicate ideas rapidly, quickly iterate through design concepts, solve complex spatial problems, and simply understand perceived environments or crystallize our own architectural thoughts. My approach combines traditional architectural drawing techniques with contemporary design communication needs, helping students develop both technical proficiency and creative confidence. Through my teaching and the comprehensive "Sketch Like an Architect" methodology, I guide designers to rediscover the power of hand drawing as an essential complement to digital design tools, fostering the kind of immediate, intuitive design thinking that distinguishes exceptional architects.
What our members are saying





Frequently Asked Questions
ArchAdemia Support
How can we help?