Vray Training Course | Complete Guide to Vray for SketchUp
Are you ready to take your architectural visualisation to the next level? Join the ultimate V-Ray for SketchUp course on ArchAdemia and master the art of creating breathtaking, photorealistic renders and dynamic animations. Perfect for architects, interior designers, and visualisation professionals, this course is designed to help you unleash the full power of V-Ray.
- 6+ hours of premium content
- 12 step-by-step video lessons
- Future updates included
About this course
This comprehensive course covers everything from V-Ray basics to advanced techniques, ensuring you develop a deep understanding of the software. Whether you're just starting or looking to enhance your current skills, you'll find practical tutorials, expert insights, and real-world examples to elevate your visualisation game.
This comprehensive V-Ray for SketchUp course establishes you as a rendering specialist capable of producing photorealistic imagery that rivals professional photography. Through detailed exploration of V-Ray's sophisticated rendering engine, you'll master advanced material creation, lighting systems, and camera techniques that elevate SketchUp models to professional visualization standards.
The curriculum emphasizes practical application of V-Ray's extensive toolset, from the Chaos Cosmos asset library to advanced lighting systems including HDRI environments and complex artificial lighting scenarios. You'll develop expertise in scene composition and staging that transforms basic architectural models into compelling visual narratives.
Advanced techniques include animation workflows for architectural walkthroughs, post-production integration with Photoshop, and optimization strategies for efficient rendering. The course covers both interior and exterior visualization approaches, giving you versatility across different project types and client requirements.
These skills position you to compete in the high-end visualization market where V-Ray remains the industry standard for photorealistic rendering. The techniques learned apply directly to luxury residential projects, commercial developments, and competition submissions where exceptional image quality can determine project success.
What will you learn?
Loading lesson previews...
This course will turn you into:
A V-Ray rendering specialist
Master V-Ray's sophisticated rendering engine through comprehensive training in materials, lighting, and camera techniques. Learn to create photorealistic imagery that rivals professional photography and elevates architectural presentations to industry standards.
A scene composition expert
Develop advanced skills in staging architectural scenes for maximum visual impact. From asset placement and environment design to camera positioning and lighting setup, you'll understand how to craft compelling visual narratives.
An animation and post-production professional
Expand beyond static imagery to create dynamic architectural animations and cinematic walkthroughs. Master post-production workflows that enhance your renders and deliver portfolio-quality presentations.
Syllabus
In this introductory lesson, we dive into the world of V-Ray for SketchUp, exploring its unparalleled ability to produce photorealistic renders. Despite the rise of real-time renderers like D5 Render, Twinmotion, and Lumion, V-Ray remains the go-to tool for achieving the highest level of realism in CG projects.
In this lesson, we explore V-Ray's Asset Editor, Chaos Cosmos, and Frame Buffer; essential tools for any artist seeking to master V-Ray for SketchUp. You'll get a guided tour of the render settings panel, focusing on CPU and GPU options, quality sliders, exposure control, and noise reduction.
Dive into setting up scenes, camera views, and the powerful V-Ray Light Gen tool. You'll learn how to create exterior and interior camera views within SketchUp, ensuring you capture the best angles with tools like two-point perspective and focal length adjustments.
Here, we move onto applying textures using V-Ray's inbuilt Cosmos Browser and external resources like Poliigon. You'll learn how to replace materials, adjust mapping, and use Tri-planar projection to fix issues. The lesson covers creating custom materials, working with diffuse, reflection, glossiness, and normal maps for photorealism.
Learn to populate exteriors using V-Ray's Scatter tool. The lesson demonstrates creating natural, organic layouts with trees, shrubs, and bushes by scattering them across surfaces. You'll learn how to adjust density, randomness, and scaling for variety, ensuring realistic surroundings.
In this lesson, you focus on populating the interior with detailed models using the Chaos Cosmos browser in V-Ray. The lesson highlights replacing low-quality SketchUp furniture with high-quality assets to match precedent photos. You also learn to manually model simple furniture, stage the interior thoughtfully.
We move back to the exterior and focus on refining the exterior shot, with attention to composition, lighting, and details like vegetation. Key changes include experimenting with camera angles and focal lengths to improve shot composition, replacing low-quality trees with high-detail models.
In this lesson, you'll learn to refine interior shots by adjusting lighting, reflections, and materials for a more polished look. You'll start by making the floor more reflective and adding rectangular lights near the windows to brighten the scene.
In this lesson, you'll explore how to optimise render settings and learn to balance render time and quality. You'll also adjust exposure, render output size, and experiment with various render passes to enhance post-production flexibility.
Master post-production and compositing techniques, in this lesson, using Photoshop with render passes from V-Ray. You'll focus on organising layers, using blend modes like Screen and Multiply, and applying masks for precise control. Key passes like reflection, ambient occlusion, and specular are used to enhance realism.
In this lesson, you'll learn how to create animations in V-Ray for SketchUp, focusing on camera paths to create smooth, immersive movements through your architectural scenes. You'll start with simple geometry to focus on interactive rendering, and explore how V-Ray handles animations.
We wrap up by learning about the remaining powerful tools we were unable to cover in the core lessons, enhancing your V-Ray for SketchUp workflow. You'll explore how to create section cuts and control their appearance, including custom materials for cut planes.
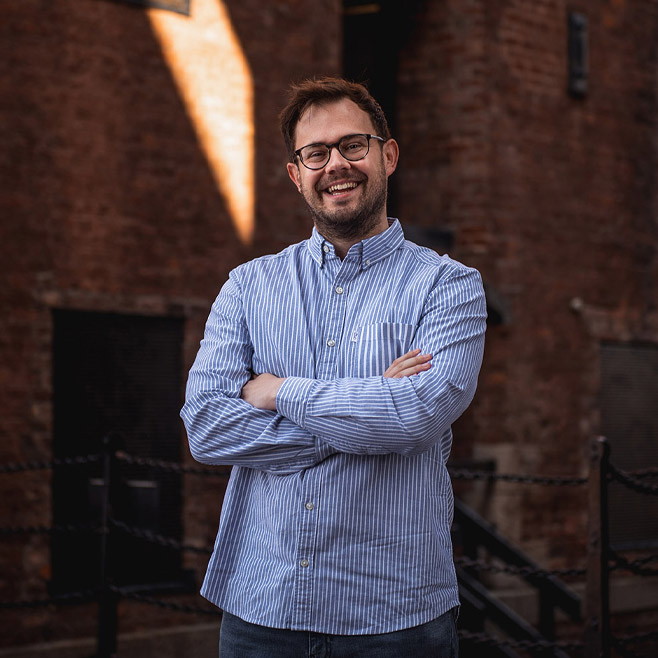
Meet your instructor
Adam Morgan
Architectural Director
ThreeForm Architects
Hi, I'm Adam. I am the founder and director of ThreeForm Architects, a team of architects and artists in Liverpool, UK. The office is experienced in a wide range of building types and procurement routes, successfully winning projects with contract values of up to £20 million. We work for a broad spectrum of public and private sector clients across the country.
What our members are saying
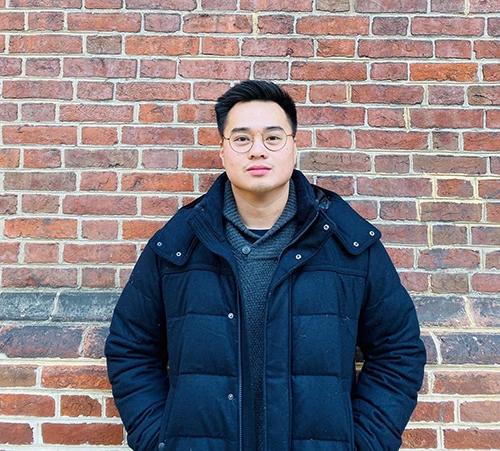
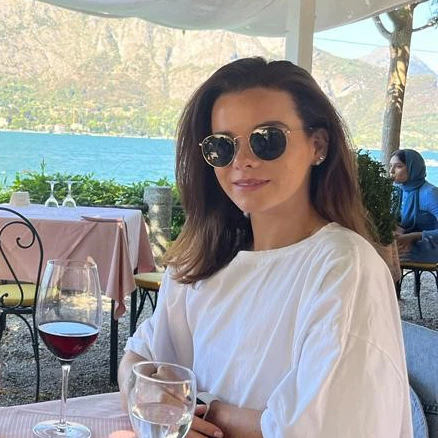
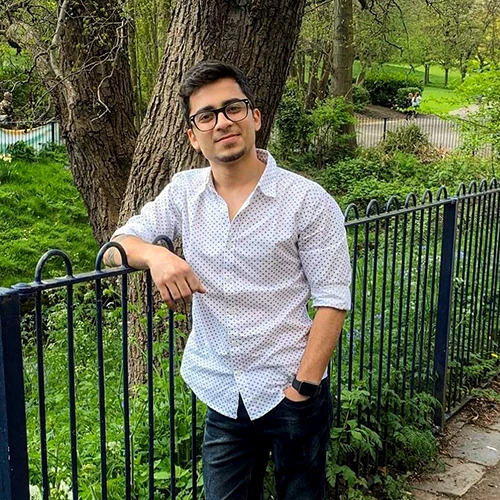
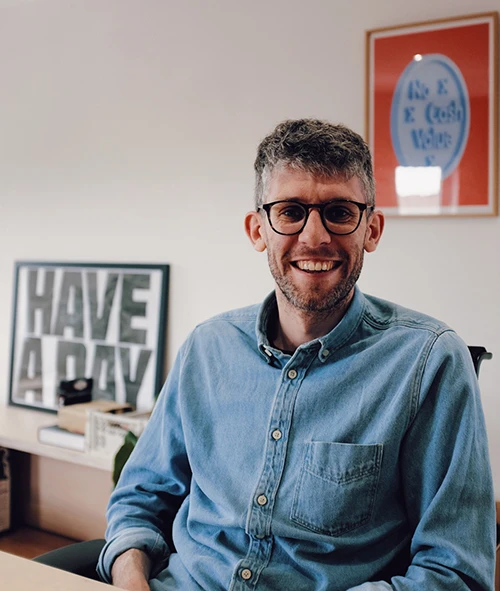
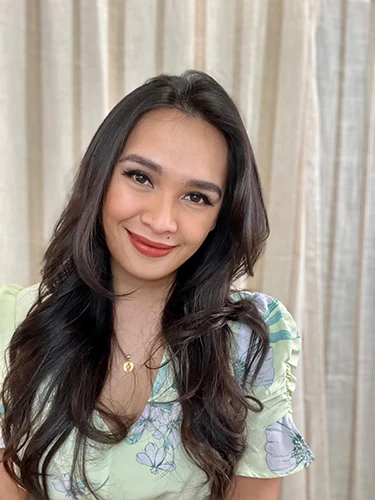
Frequently Asked Questions
ArchAdemia Support
How can we help?