Fast track your learning with professional Architectural Resources.
Over the years, we've created a huge architectural library of BIM models, render scenes, drawing templates, portfolios, presentations, and more. With our 'download packs', you'll gain access to this invaluable collection of architectural resources! Annual members get all current download packs included with a subscription, sign up for unlimited access.

Architects Tool Kit
Complete collection of essential tools, templates and resources for architects.
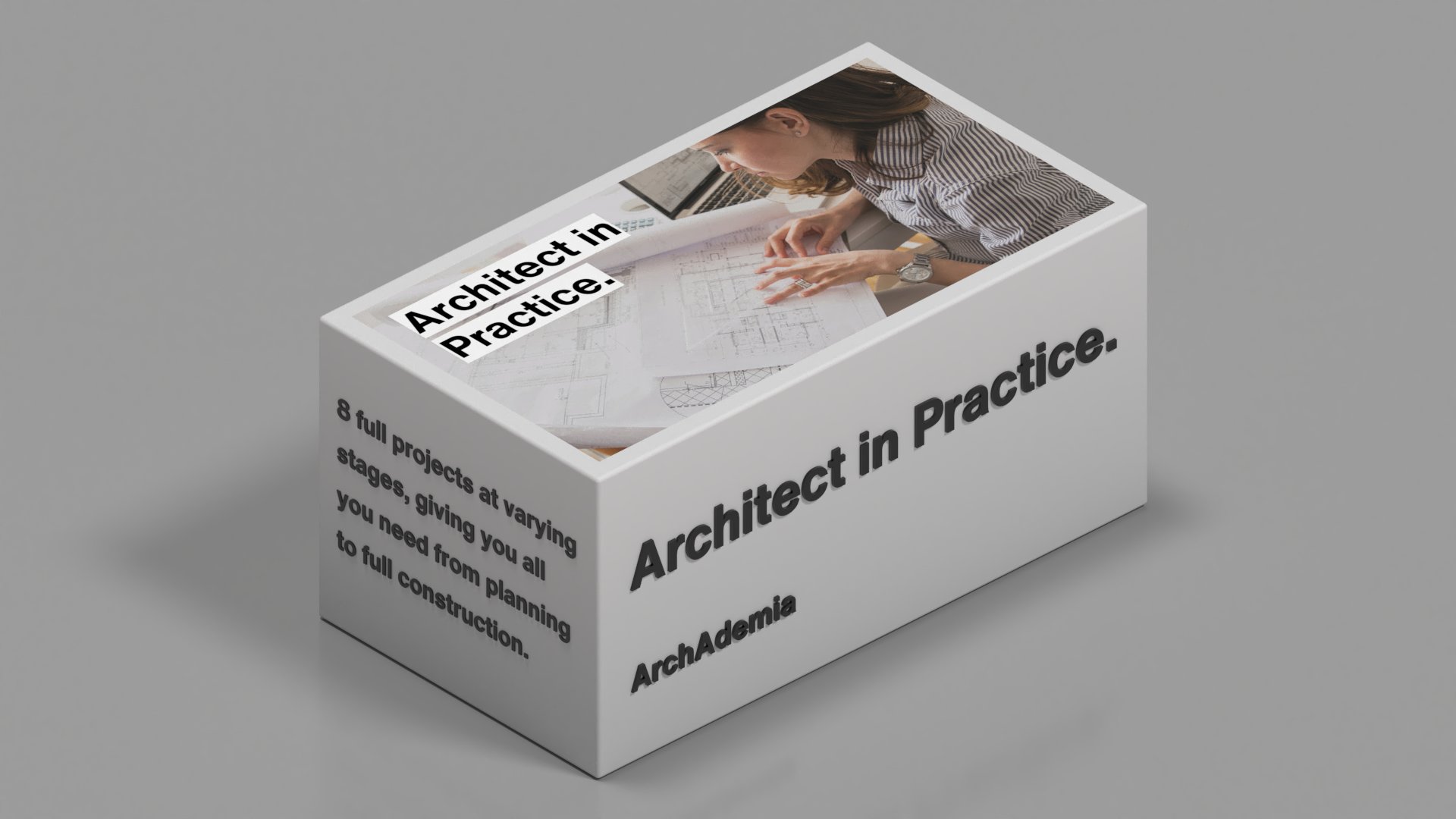
Architect in Practice
Essential resources and templates for practicing architects in professional settings.
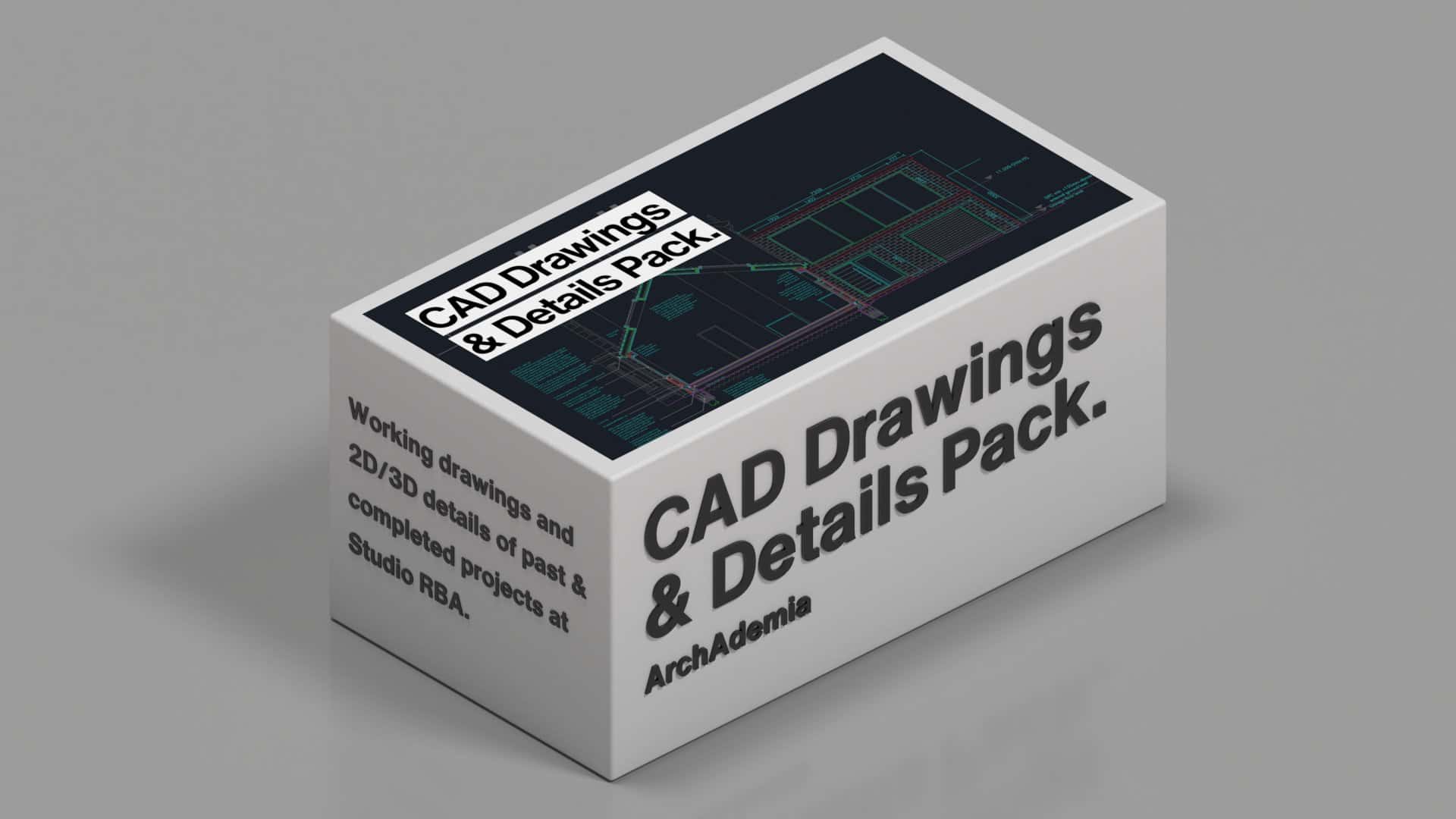
CAD Drawings & Details
Comprehensive collection of CAD blocks, symbols and detailed drawings for architects.
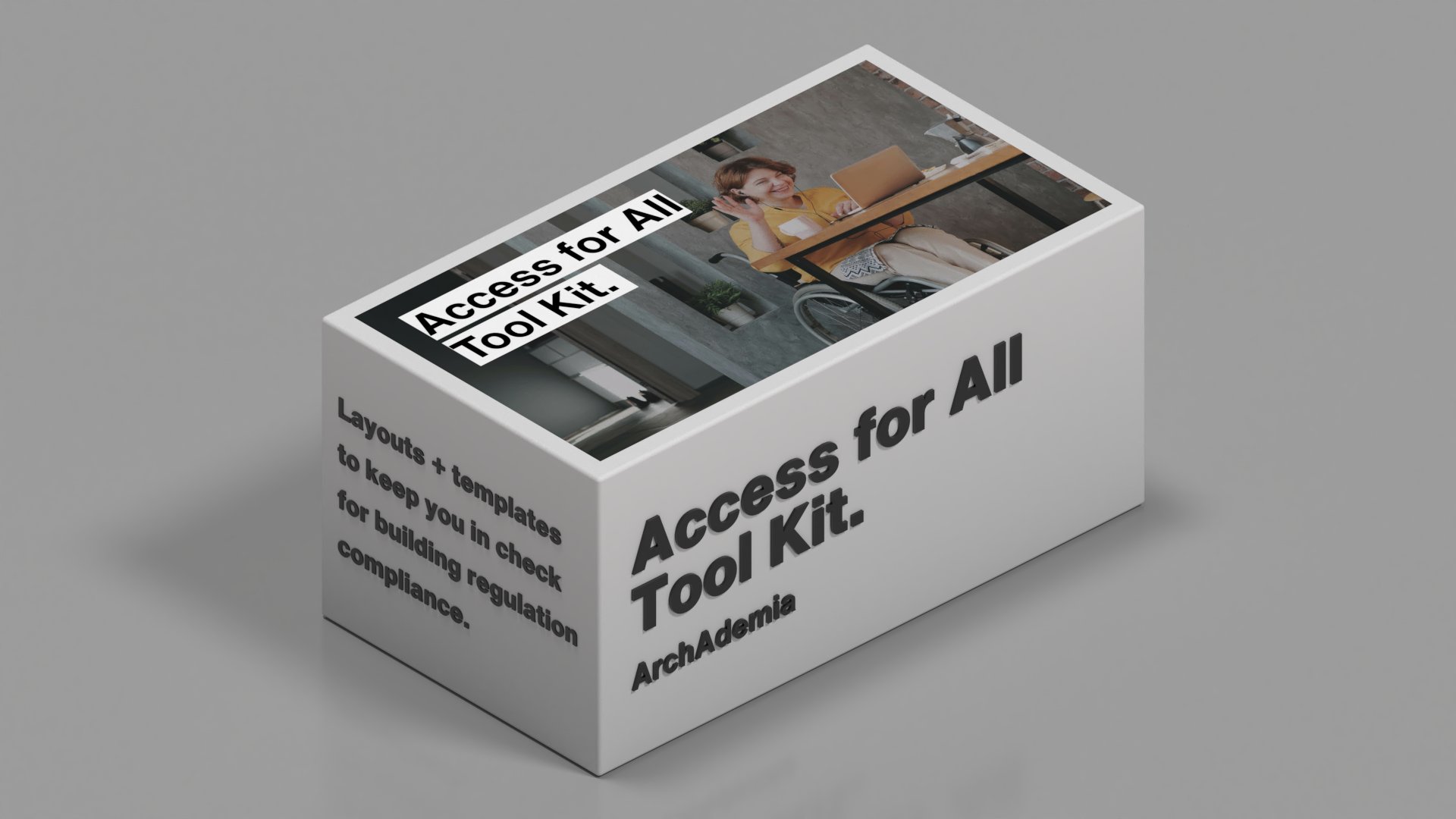
Access for All Tool Kit
Professional accessibility templates and guidelines for inclusive architectural design.
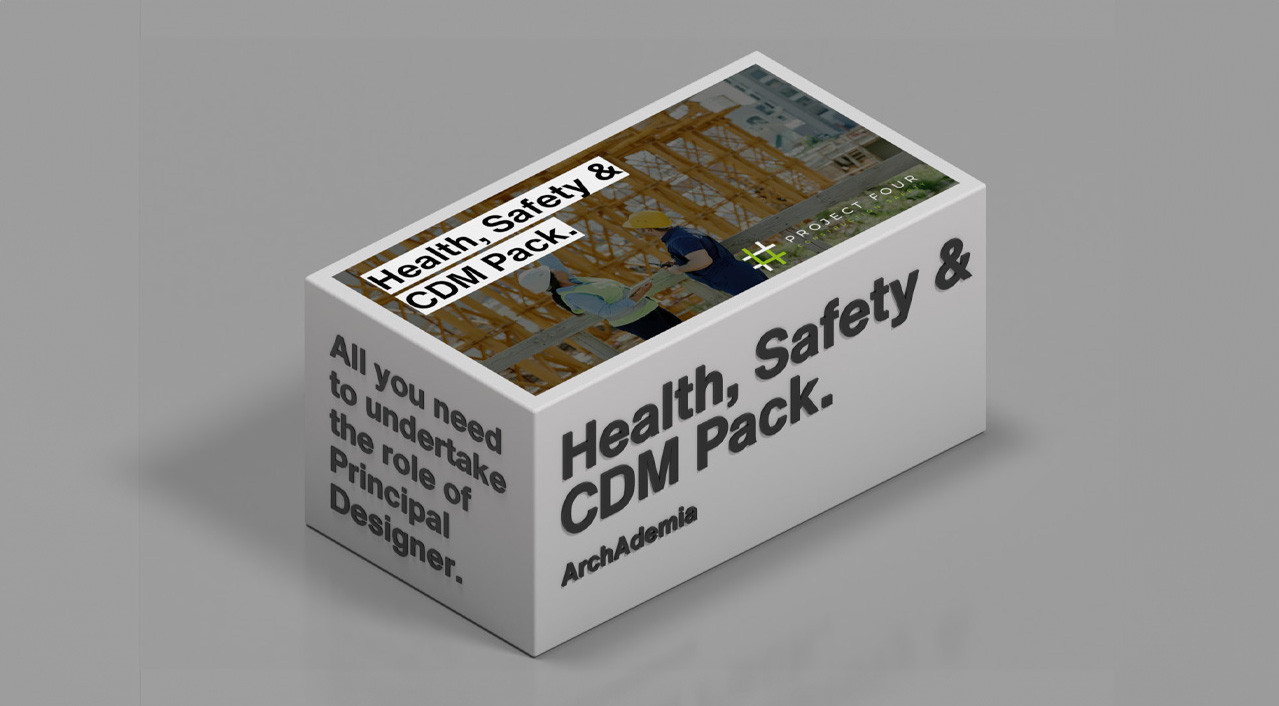
Health, Safety & CDM Pack
CDM regulations guidance and templates for principal designer responsibilities.
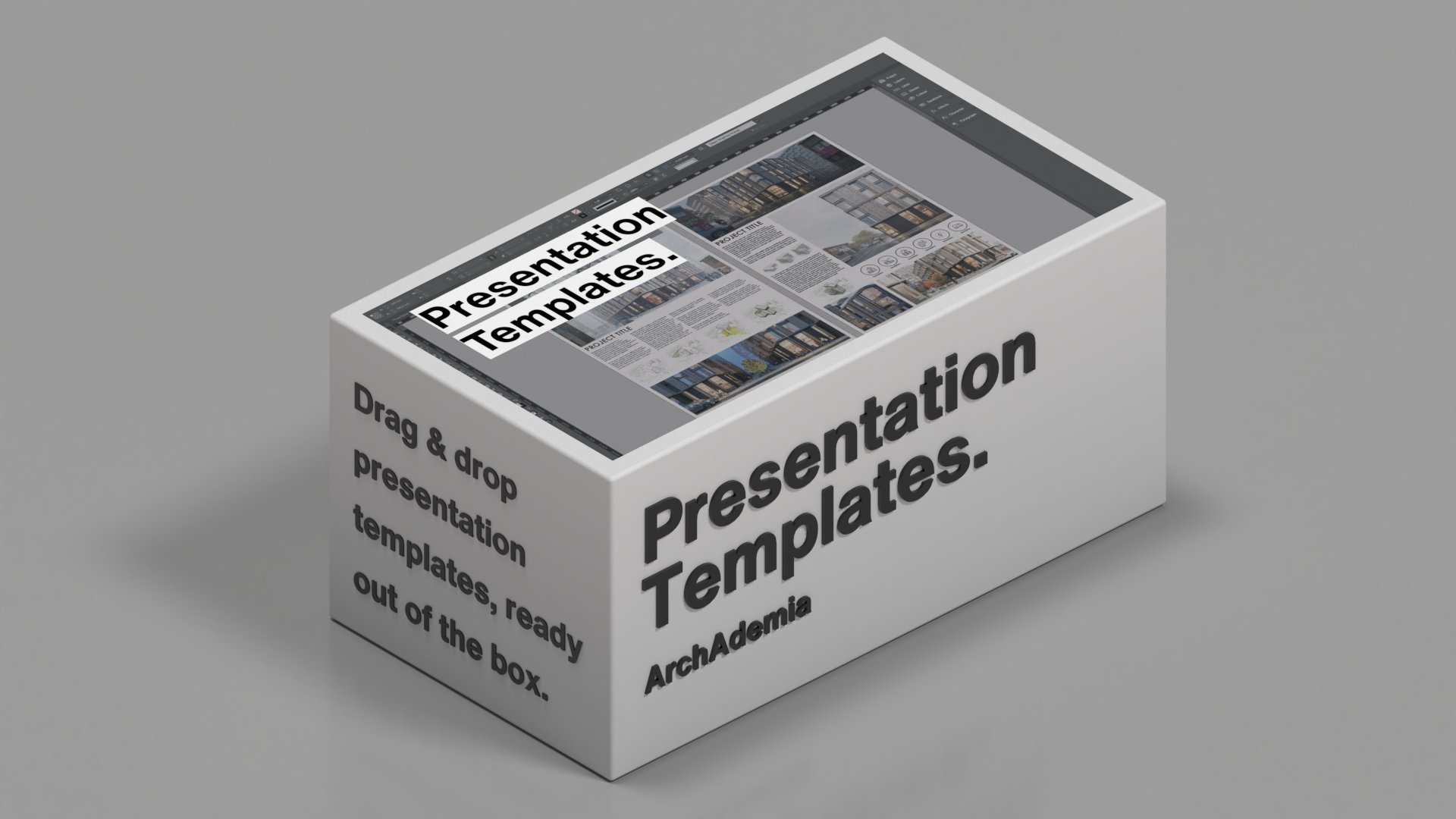
Architectural Presentation Templates
Professional presentation layouts and templates for architectural portfolios.
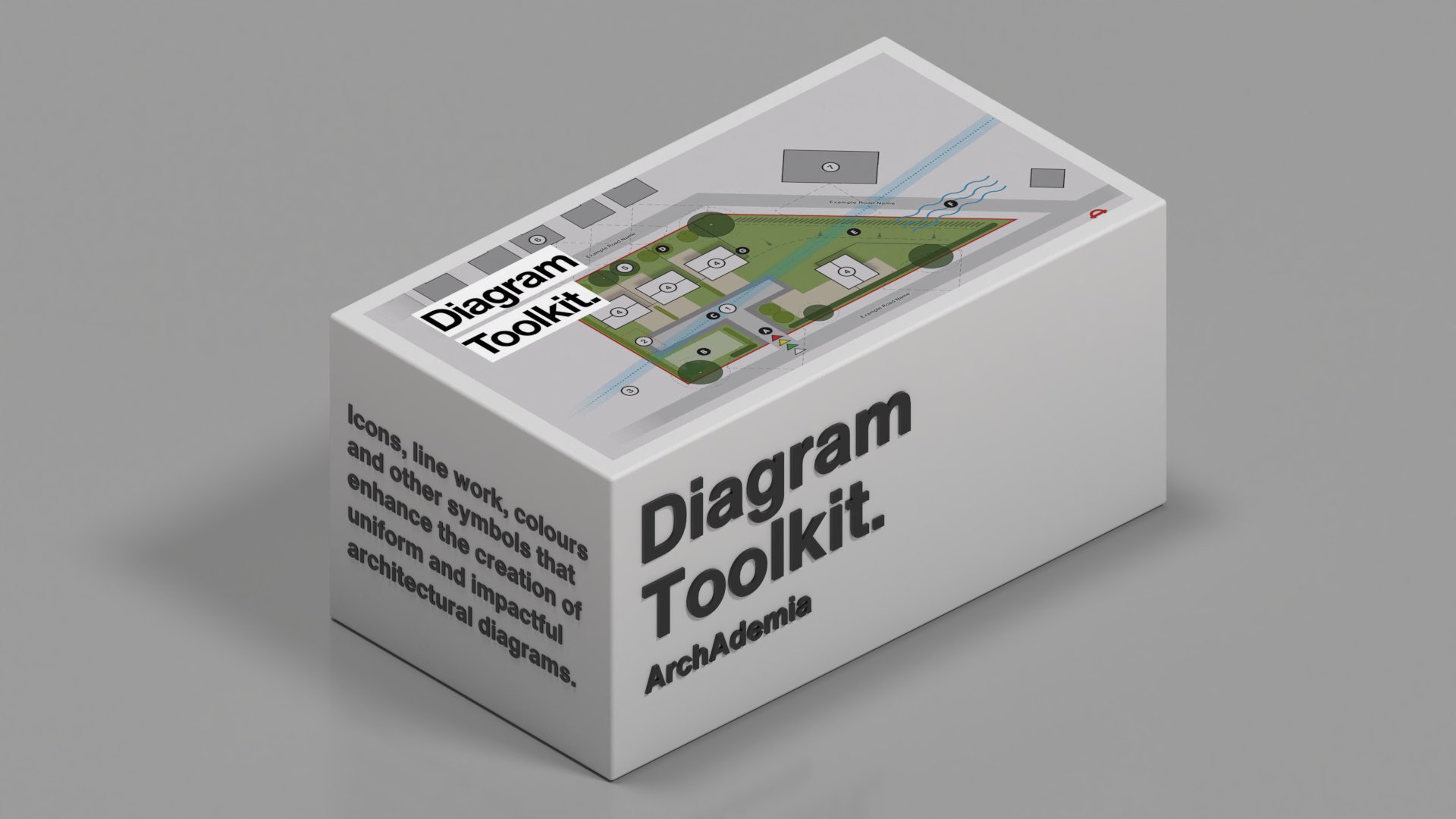
Ultimate Diagram Toolkit
Comprehensive collection of architectural diagrams, icons and graphic elements.
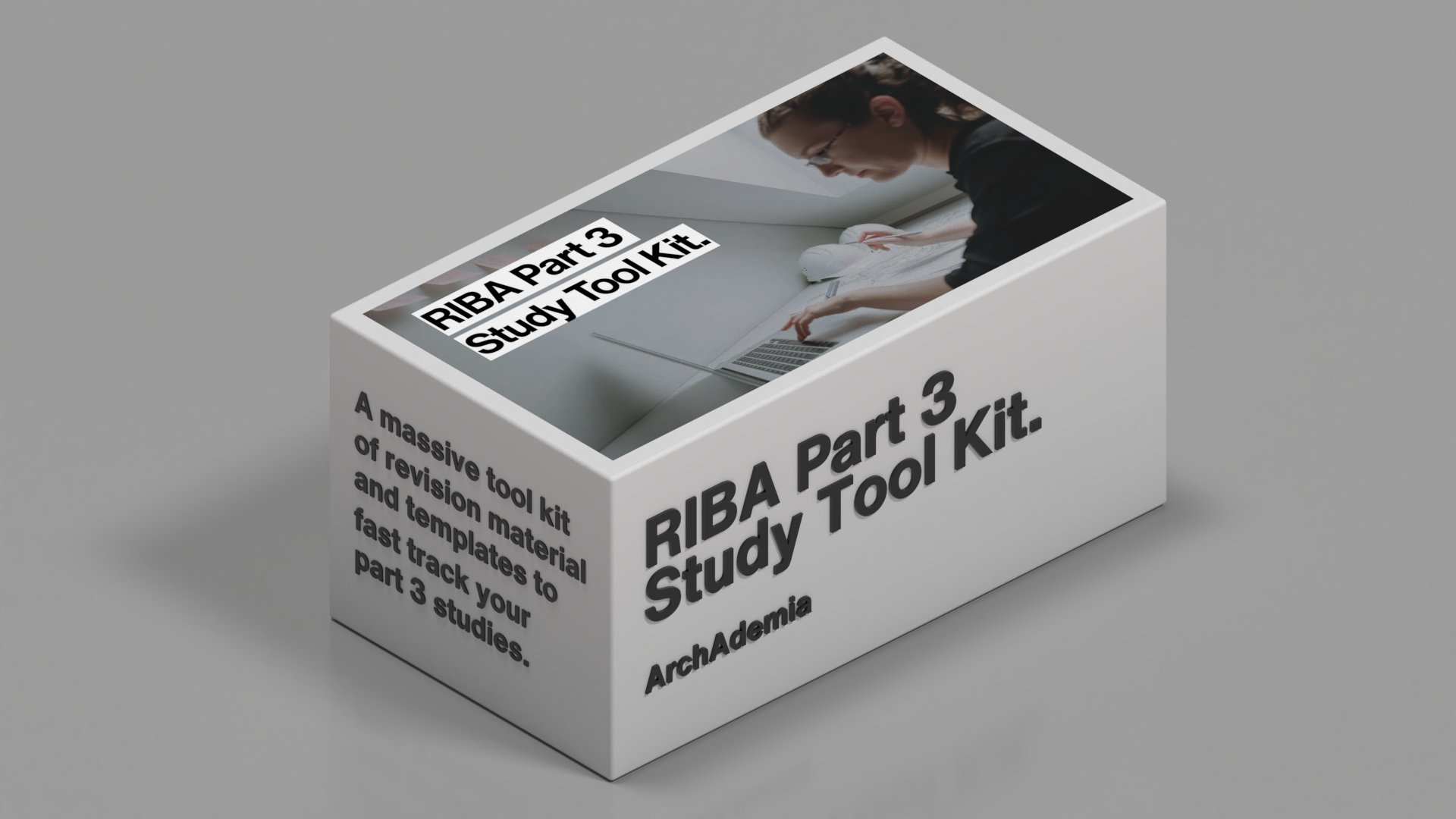
RIBA Part 3 Study Tool Kit
Complete study materials and resources for RIBA Part 3 examination preparation.

Architects Technical Design Pack
Technical drawings, details and specifications for professional architectural practice.
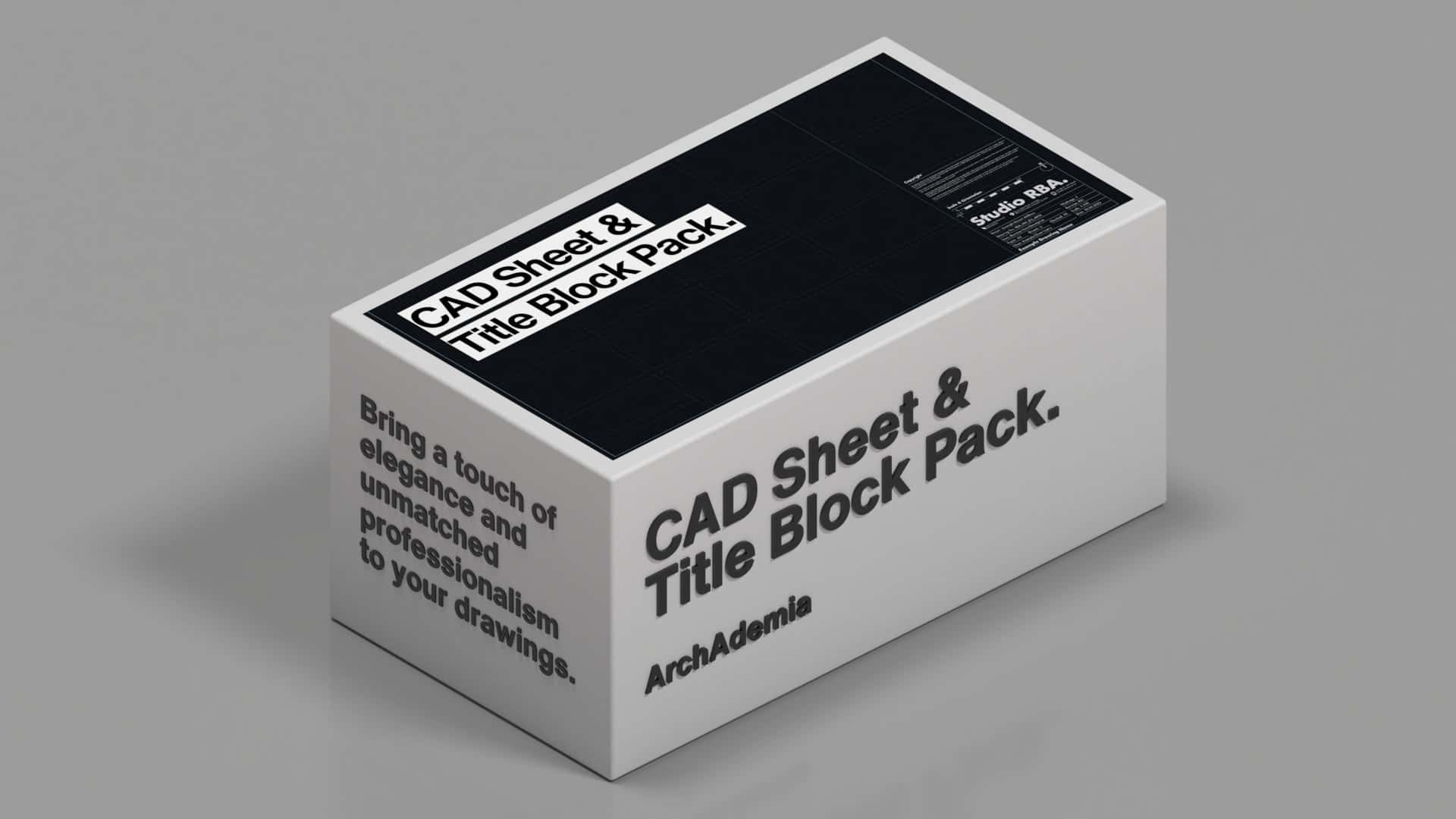
CAD Sheet & Title Block Pack
Customizable title blocks and sheet templates for CAD drawings and documentation.

Architectural Project Pack Volume 1
Complete project files, drawings and documentation from real architectural projects.
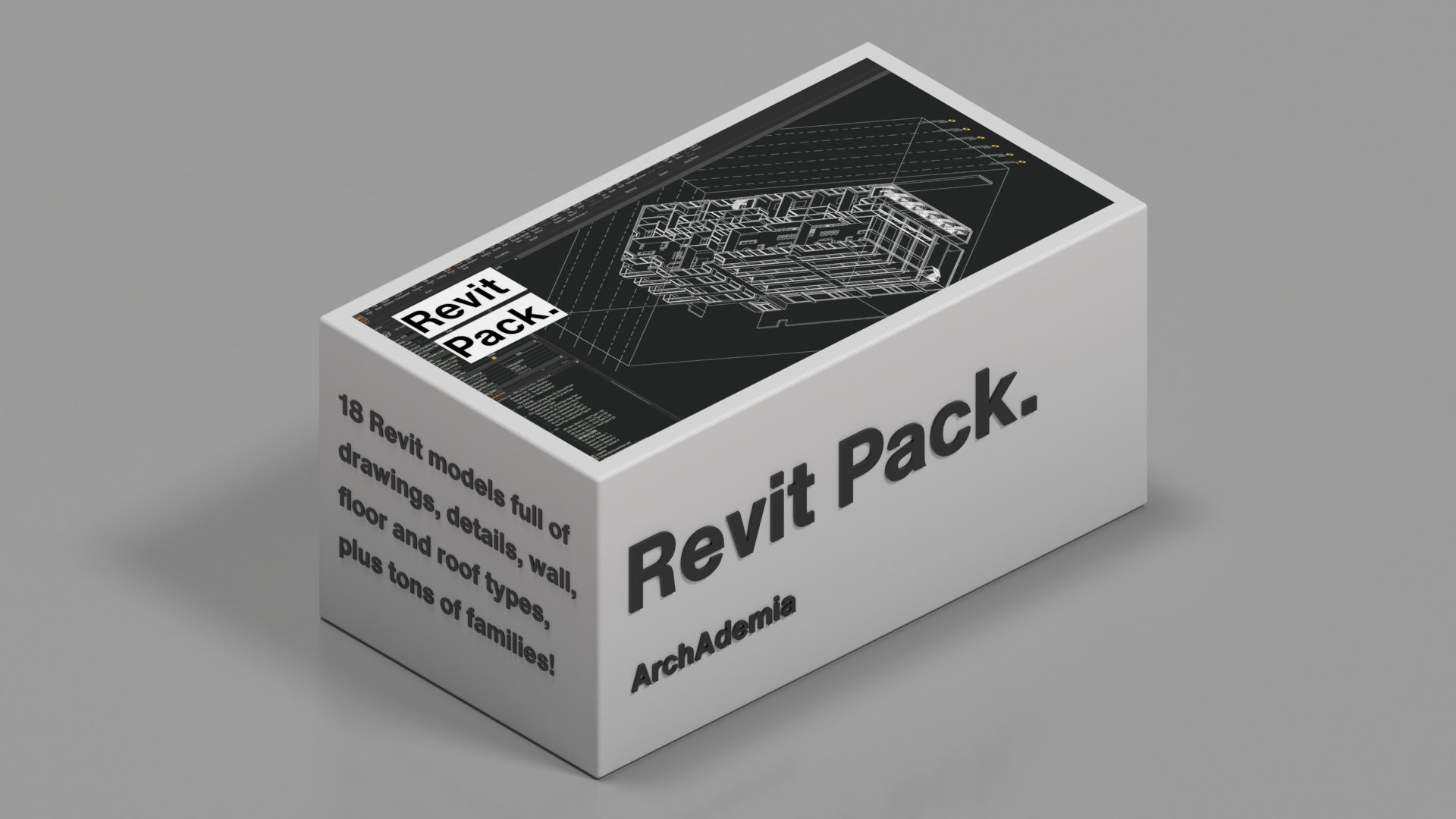
Autodesk Revit Pack
Revit families, templates and project files for architectural modeling.
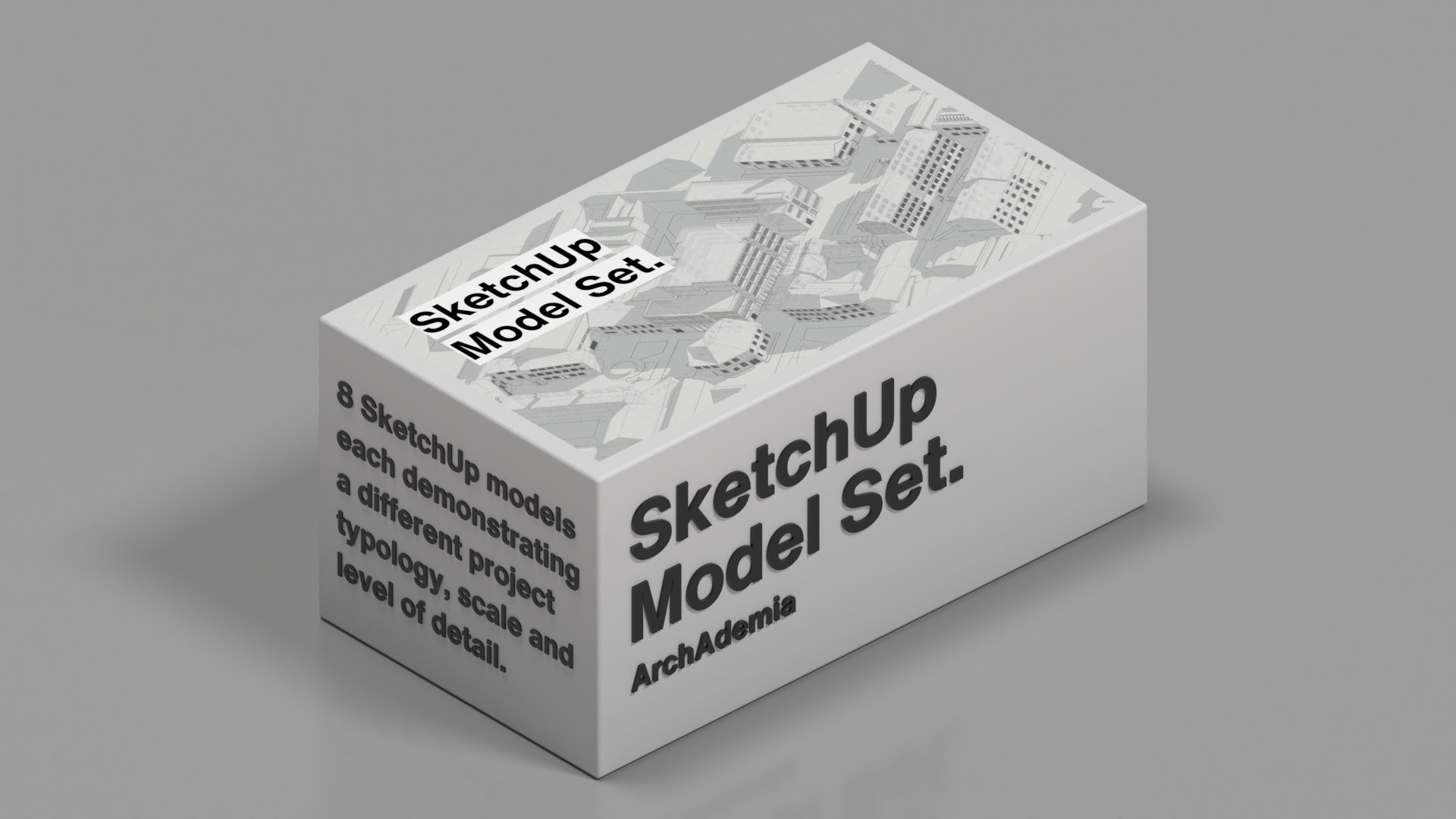
SketchUp Model Set
High-quality SketchUp models and components for architectural visualization.

Architectural Project Pack Volume 2
Advanced project examples with detailed plans, sections and construction details.

D5 Render Scenes
Ready-to-use D5 Render scenes with lighting, materials and environmental settings.

Lumion Render Scenes
Professional Lumion scenes with optimized lighting and rendering configurations.
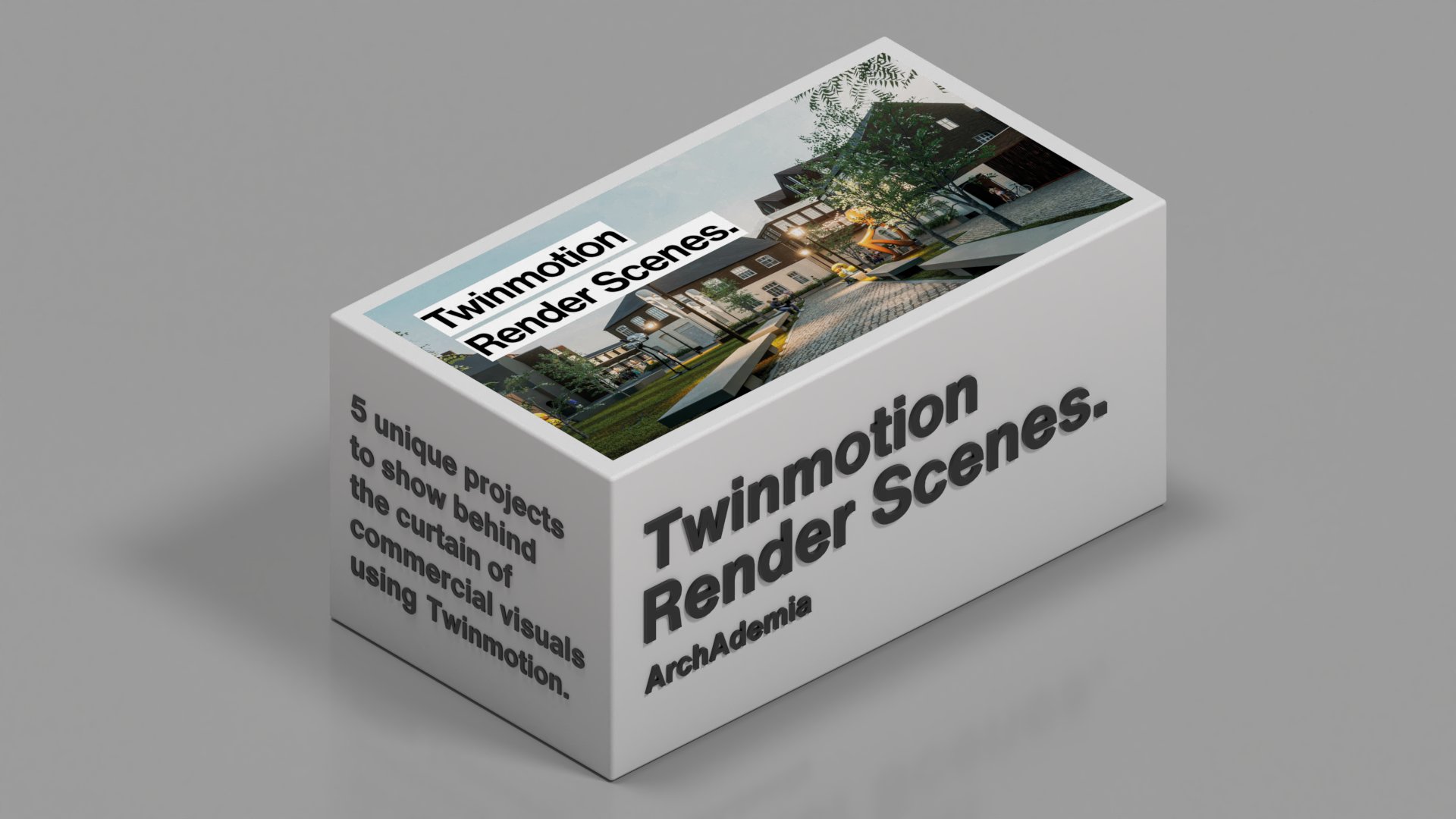
Twinmotion Render Scenes
Professional Twinmotion scenes with realistic materials and lighting setups.
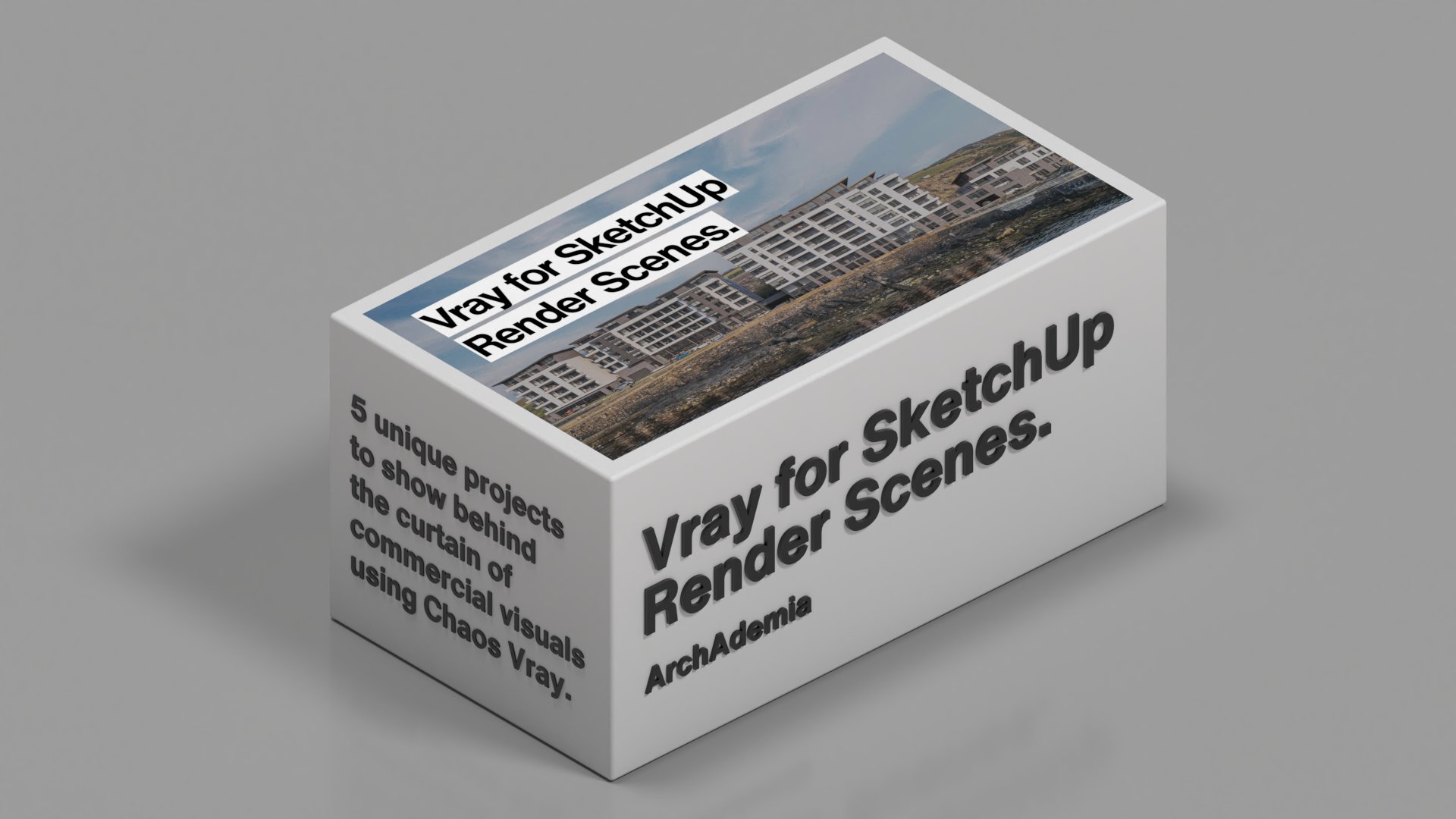
Vray for SketchUp Render Scenes
V-Ray scenes with professional lighting and material configurations for SketchUp.
ArchAdemia Support
How can we help?