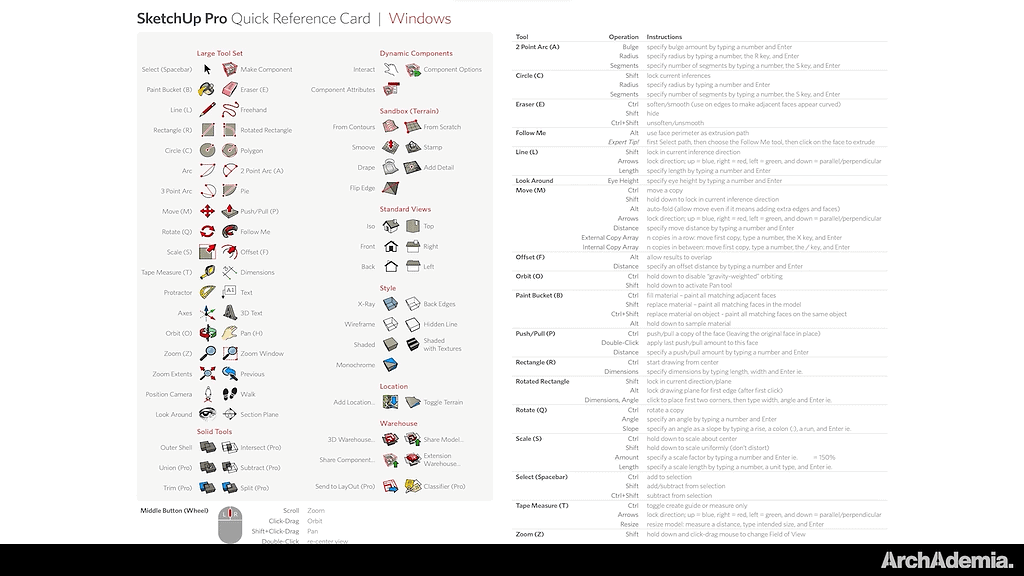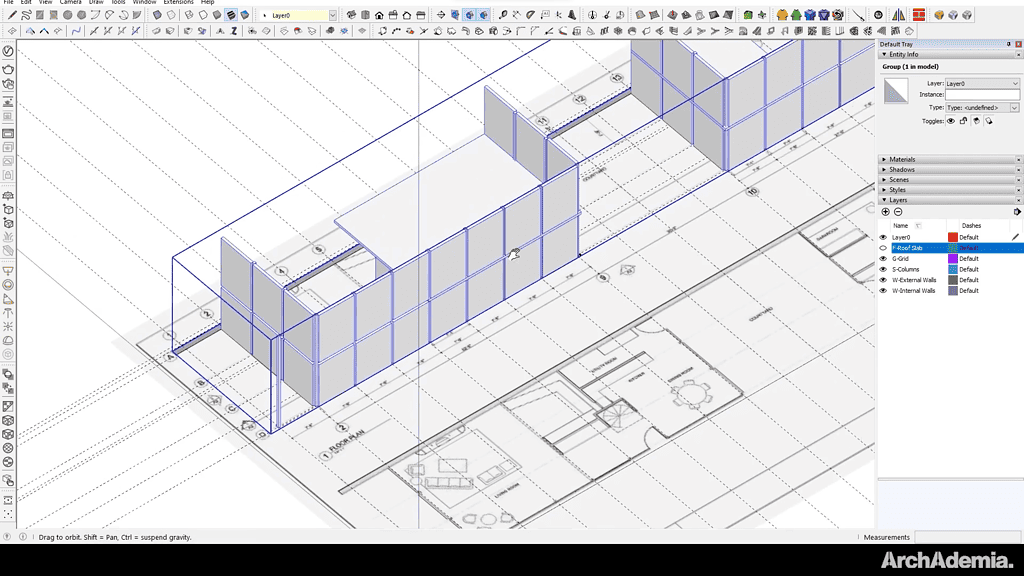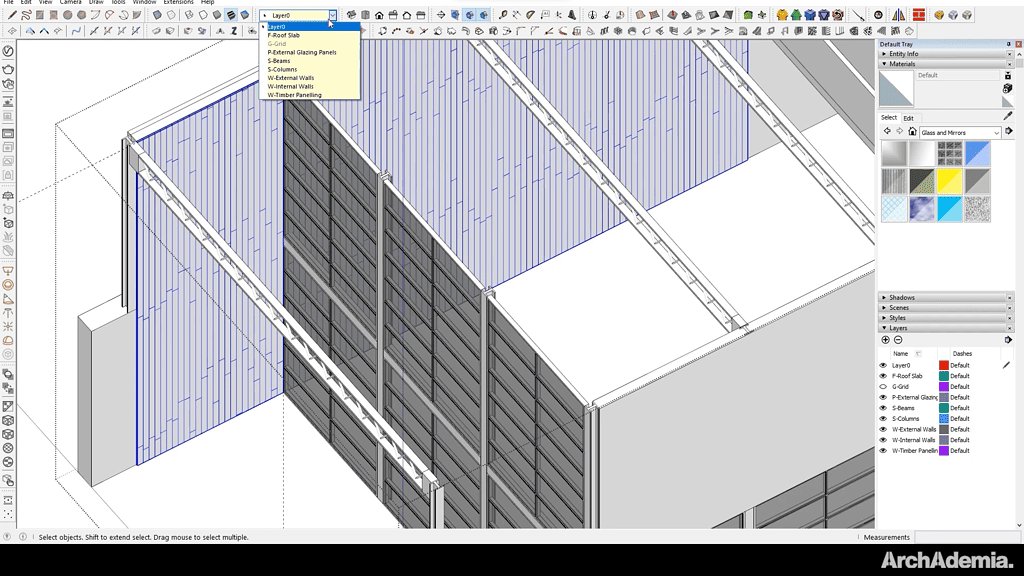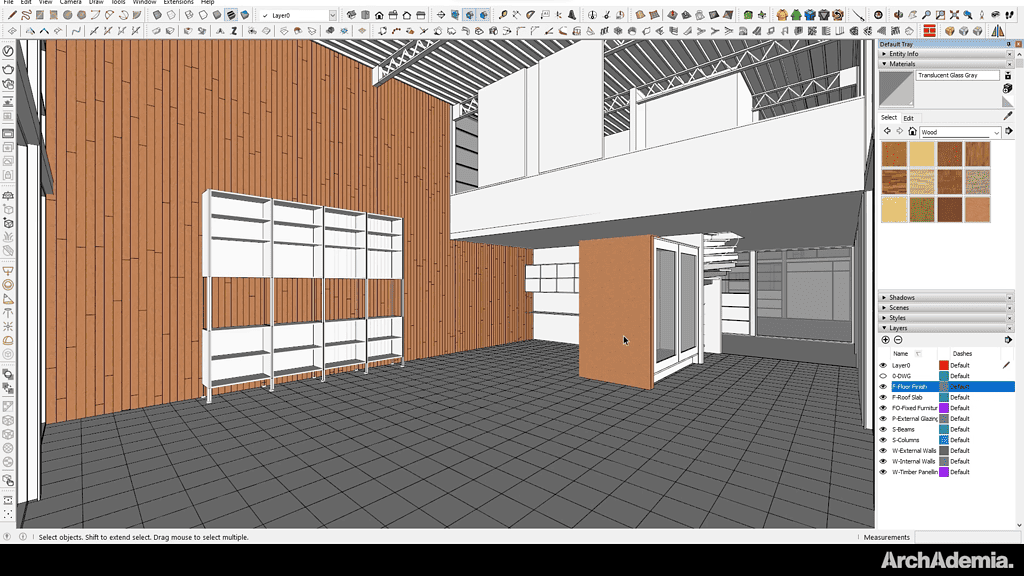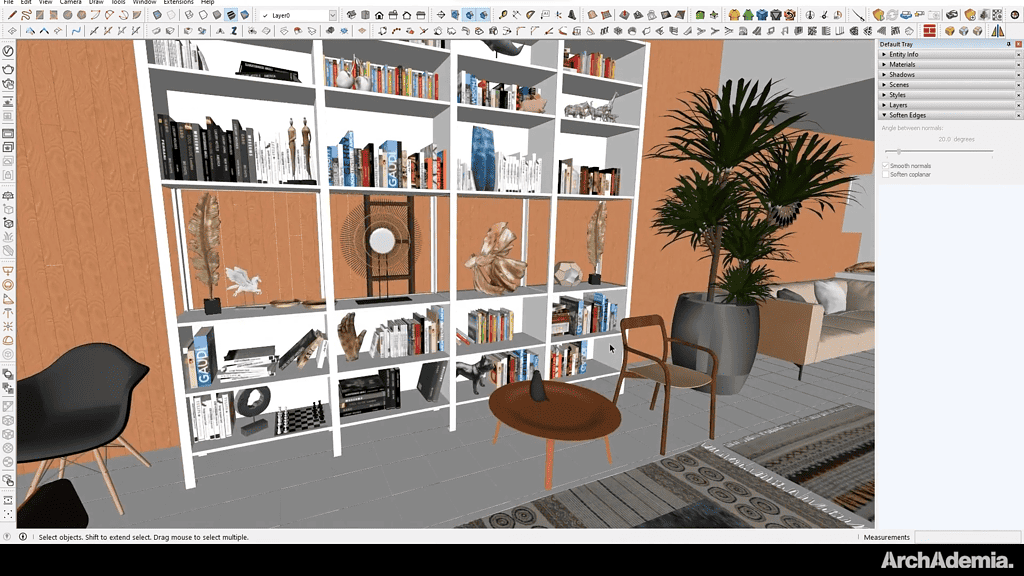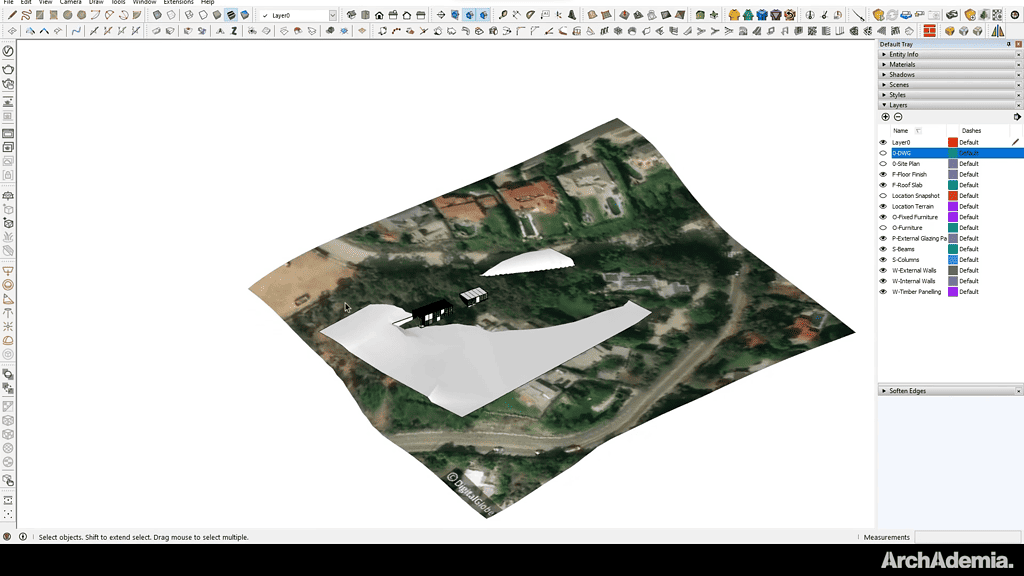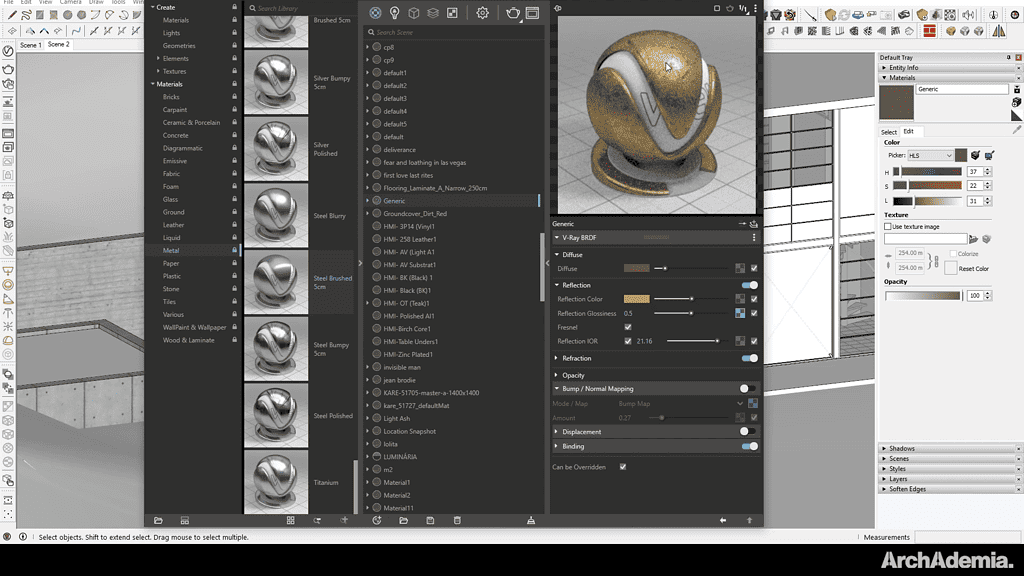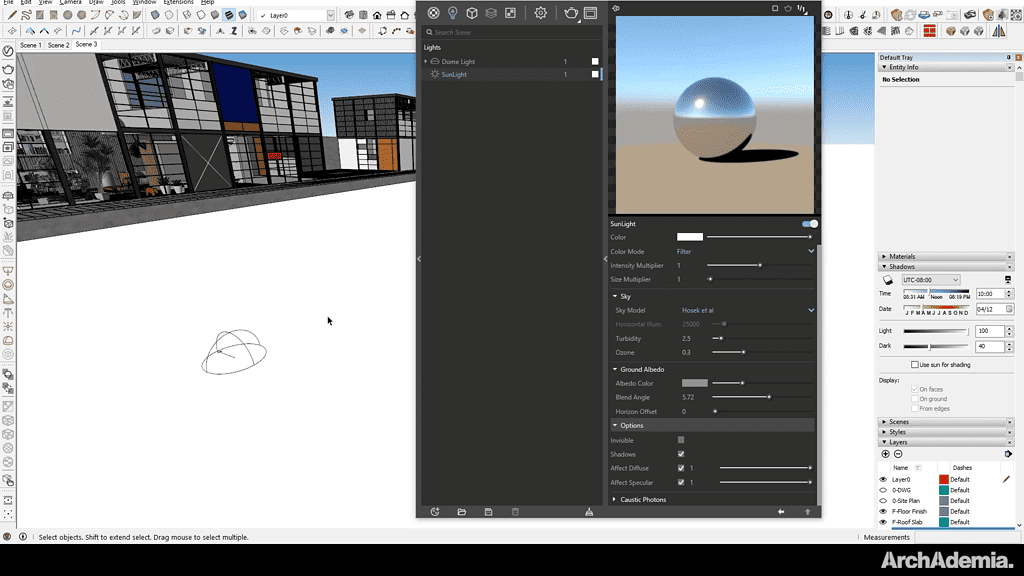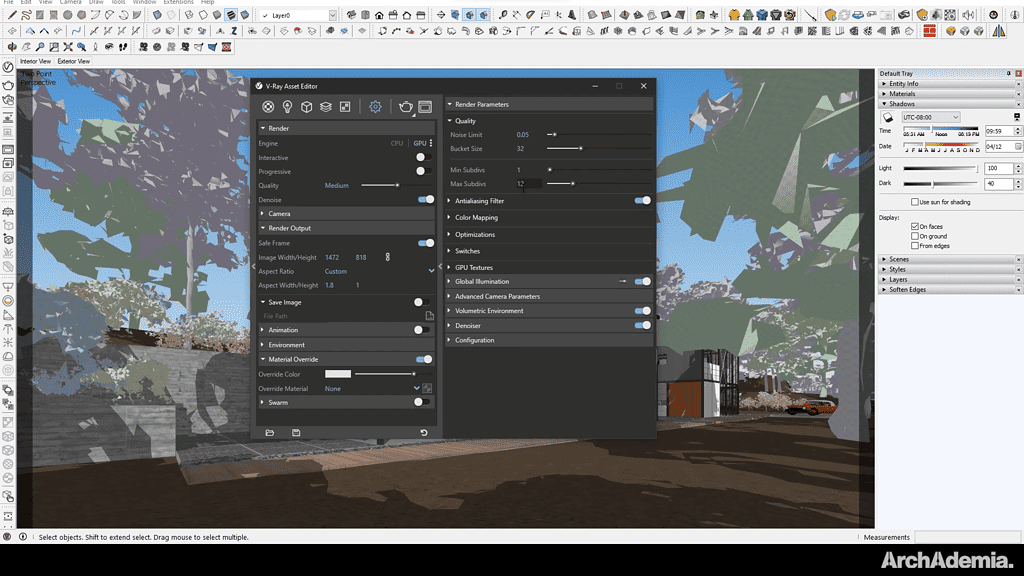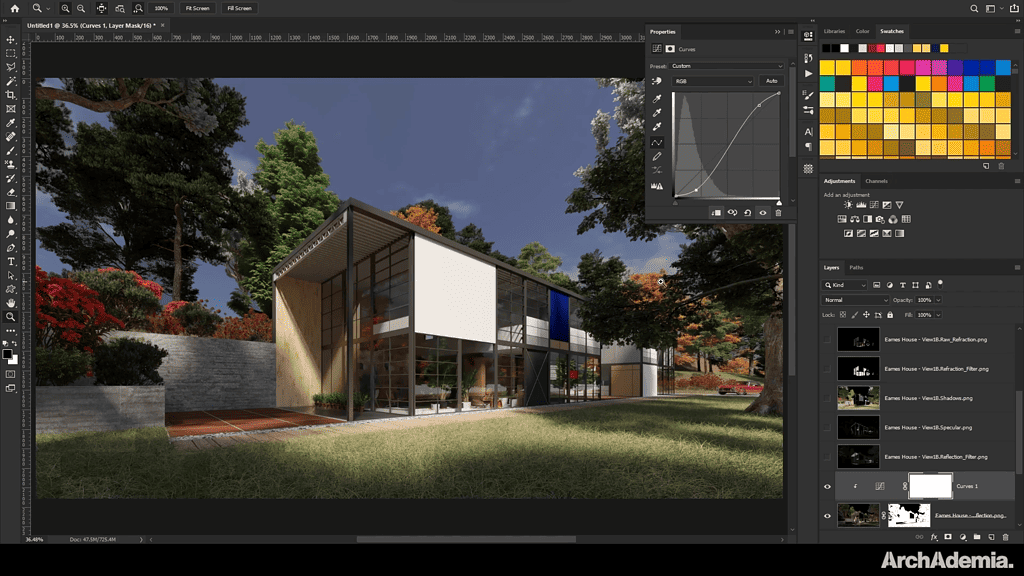SketchUp Training | Complete Guide to SketchUp & Vray
Skill level
Beginner
Duration
Approx. 5 hrs
Certificate
On completion
Closed Captions
English
About this course
The journey of creating a compelling architectural visualization begins with mastering the art of digital modelling. And what better platform to commence this journey than SketchUp? If you’ve ever wondered, “Where can I find an Online SketchUp course?” or “Is there a comprehensive SketchUp course near me?” – ArchAdemia answers your call. Our course is more than just tutorials; it’s a deep dive into the world of modelling, tailored for rendering perfection.
We’ve enriched this course with 10 captivating lessons, each brimming with insights. Our Sketchup training videos, accessible on our YouTube channel, are thoughtfully crafted, allowing learners to visualize and replicate. For those hungry for structured, in-depth learning, our SketchUp training course stands unmatched. Dive into the nuances of SketchUp, understand its tools, and unravel techniques that cater to high-end rendering. And as we proceed, the famed Eames House serves as our muse, bridging the gap between learning and real-world application.
But modelling is just one side of the coin. The other? Rendering. Vray, with its powerful capabilities, can transform a model into a lifelike visualization, turning concepts into tangible visions. As part of our comprehensive training, the Vray course integrated into our curriculum introduces you to the magic of rendering. Learn to play with light, textures, and perspectives, and bring your architectural designs to life.
In your quest for the Best SketchUp course, ArchAdemia promises more than just knowledge; we offer a journey. And if you’re tentative about taking the first step, our YouTube channel offers a Free SketchUp course, providing a sneak peek into what lies ahead.
The industry respects credentials. Completing a SketchUp course certificate from ArchAdemia is not only a reflection of your skills but a testament to your dedication and passion for architectural visualization.
In conclusion, the realms of modelling and rendering are vast, but with ArchAdemia’s SketchUp and Vray training, they’re within grasp. Whether you’re a beginner eager to learn or a professional aiming to enhance your skills, our course is tailored for all. Delve into the world of SketchUp & Vray with ArchAdemia, and watch your architectural visions come alive.
To access SketchUp + Vray to get started with our architecture tutorials please use the following links;
Skills you'll gain
- A complete understanding of using SketchUp for architecture & interiors
- Realistic rendering with Chaos Vray
- Post-production techniques using Adobe Photoshop
Why ArchAdemia?
- 100% positive reviews
- Downloadable files with each course
- Access another 30+ courses
- On desktop, laptop, tablet & mobile app
Syllabus
Lesson 1 – Introduction (38:26). This lesson gets you started with importing drawings & modelling the iconic Eames House using SketchUp.
Lesson 2 – Modelling Basics (30:42). This continues on the previous lesson by working up the exterior model & working through some of the basic modelling tools in SketchUp.
Lesson 3 – Adding detail to your model (1:15:19). By the end of this lesson, you’ll have a complete, detailed model of the exterior of the building. More tools are explored to help speed up your workflow also.
Lesson 4 – Modelling the interior (1:33:17). Here we dive deep into best practices for modelling interiors using a range of our recommended plugins to improve your modelling efficiency.
Lesson 5 – Adding Objects (52:56). To finalise your modelling process, you need to insert a range of assets & objects to make the whole thing feel more realistic & believable. This lesson explores our recommended approach.
Lesson 6 – Modelling the site & context (55:55). To conclude the modelling element we demonstrate how to model the site’s landform & position it in relation to world co-ordinates for accurate data on things like sun light & elevation.
Lesson 7 – Materials (1:23:32). Diving into Vray, we explain how to utilise Vray materials within the plugin for SketchUp.
Lesson 8 – Lighting (33:32). Next up is how to use lighting within Vray & use SketchUp’s sun position in conjunction to light your whole scene in a range of ways.
Lesson 9 – Rendering (50:59). Before rendering your image you need to understand Vray’s render settings & it’s capabilities, which are all covered in this lesson.
Lesson 10 – Post Production (43:18). To round off the course we go into two forms of post-production using both Adobe Photoshop & Lightroom. These methods will maximise the quality of your final render for issue.
The project you'll be working on.
It’s not just about the software, but also taking you on a journey through an iconic piece of architecture. That’s what makes ArchAdemia unique to other course providers.
“Originally known as Case Study House No. 8, the Eames House was such a spatially pleasant modern residence that it became the home of the architects themselves. Charles and Ray Eames began designing the house in 1945 for the Case Study House Program in Los Angeles’ Arts and Architecture Magazine published and built these case study homes that had to focus on the use of new materials and technologies developed during World War II. The intention was for the house to be made of prefabricated materials that would not interrupt the site, be easy to build, and exhibit a modern style.”
What will you learn?

Meet your tutor - Radu Fulgheci | Architect | BDP
Hi, I’m Radu. I’m an architect with over ten years of experience using many architectural design and modelling applications, for both professional and academic purposes. Working on challenging, high-profile projects, and international competitions, I’ve continually sought ways to optimise my workflow, from single to multiple applications, in order to achieve the best results in the shortest time. I believe in constant learning, so regardless of what knowledge level you may be, there is always something new that can help you improve. I want to teach you how to do the same.
Unlimited Content & Support with an ArchAdemia Membership.
Reviews from our students.
With 1000+ active members, we must be doing something right!
Freelance Architect
"I have always enjoyed and benefitted from all the content they provide for they are very useful and explained in exceptional detail. These guys are very passionate about what they do, and it shows. Keep up the great work! "
Project Manager
"ArchAdemia is one of the best and probably the only course platform where you can find such detailed and amazing content. I highly recommend ArchAdemia for students and professionals."
Practice Owner
"The tutors break the most complex software down into manageable and well organised learning plans. The customer support is also exceptional, with quick responses a star feature. No hesitations in recommending this platform to anyone."
Architecture Student
"I started using ArchAdemia for their extensive and cohesive courses and my I found my work excel to levels I did not think I could achieve! Couldn’t recommend a better website for students like me. "
Freelance Architect
"If you’re an Architect or an Aspiring Architect, the ArchAdemia community is something that you want to be a part of. They teach you based on experience in the real world. That’s what I love about it."
Practice Owner
"I recently started my own practice and wanted to get inspiration for how my fee letters and other documents should be set up. I got the Architects Tool Kit, and it was fantastic. I had my products immediately via email. Would recommend."
MD of Urbanist Architecture
"What makes this platform unique is the in-depth training videos designed for real life practice. We currently incorporate it for the training of our new colleagues, which also removes the tedious process of assembling content from different sources."
Architecture Student
"I joined to learn Revit, after looking at the options I realised if you sign up as an annual member all packs and future content is included in your membership. I wanted the Revit pack alongside the course, so this was the best option for me."
FAQs
We have two forms of membership, monthly and annual. Both can be cancelled at any time with no contractual obligations. Both include all course content that exists today and any future instalments, access to our community forum and monthly bonuses. Annual members benefit from two extra perks; the ability to contact us directly anytime to help with day to day issues, often resulting in a video call support session, and free access to all downloadable resources (currently worth £300 total).
Monthly memberships are £15 per month and our annual membership is £79 paid per year. Head over to our pricing page to find out exactly what’s included with each. FYI – both memberships auto-renew.
Once you’ve created your account you’ll be taken to the members area. There, you have easy access to your account information, where you’ll receive instructions on how to cancel if you wish to do so.

